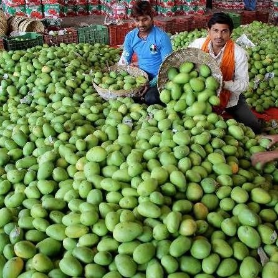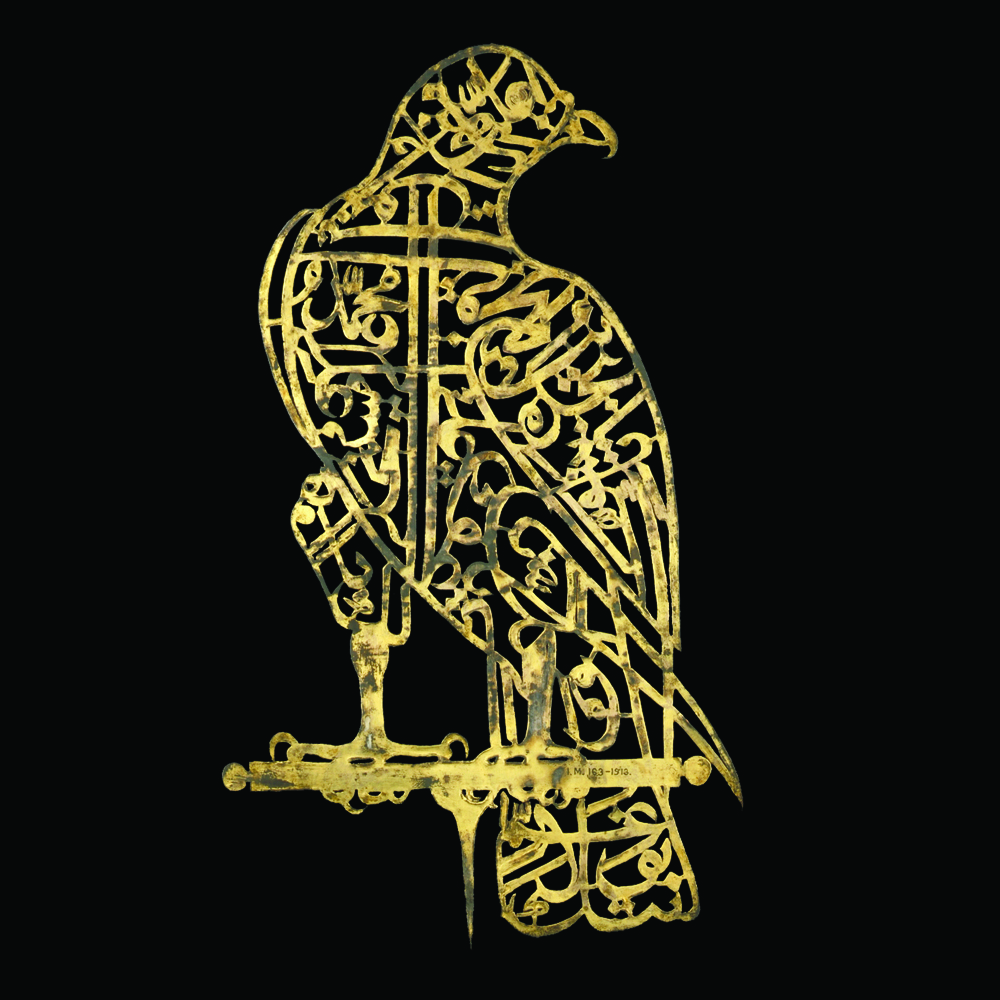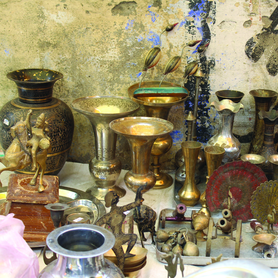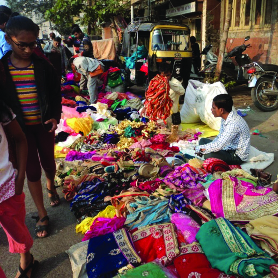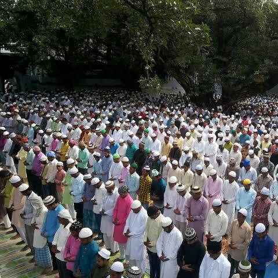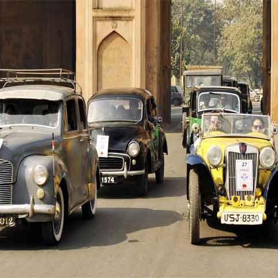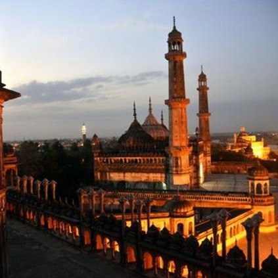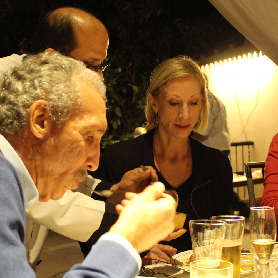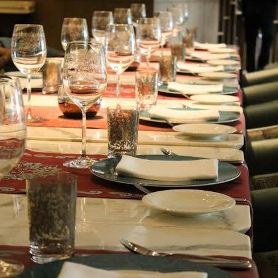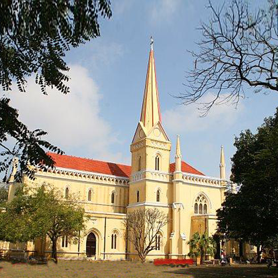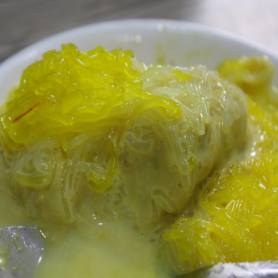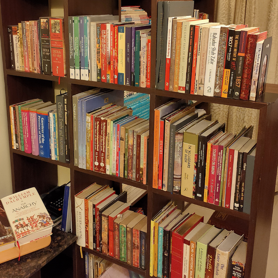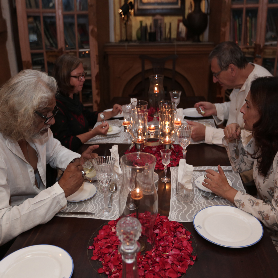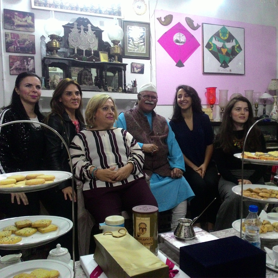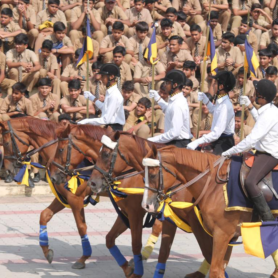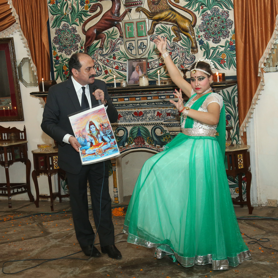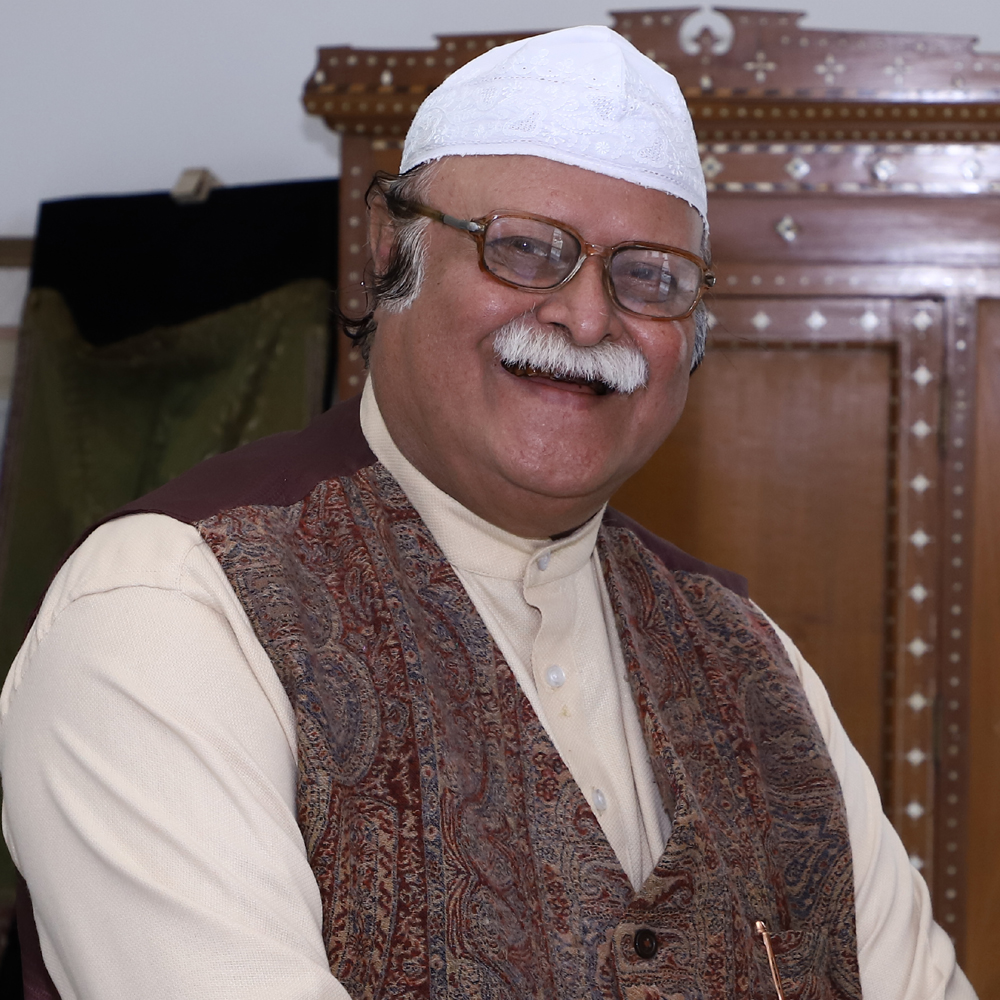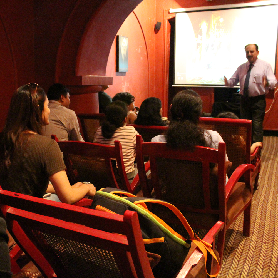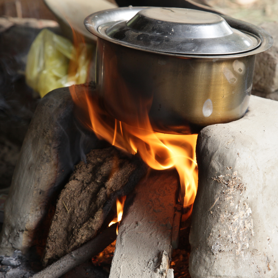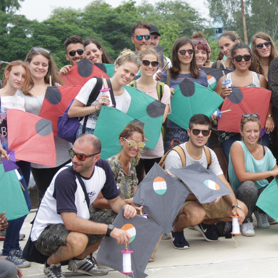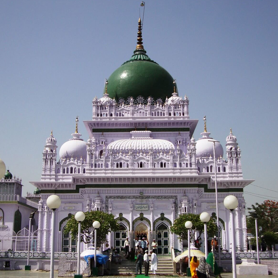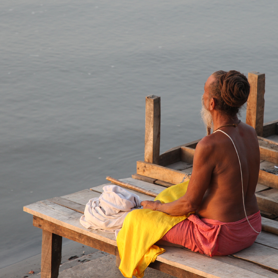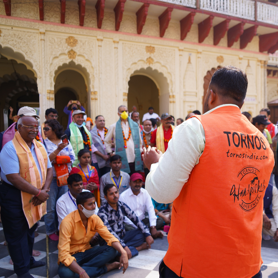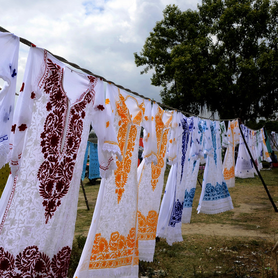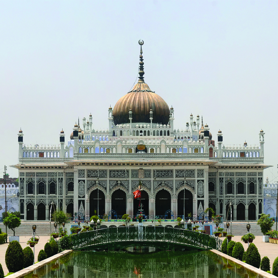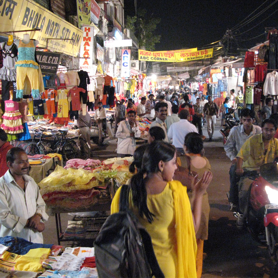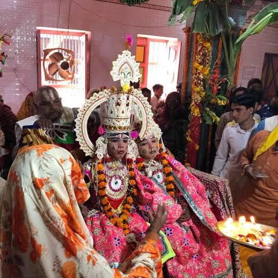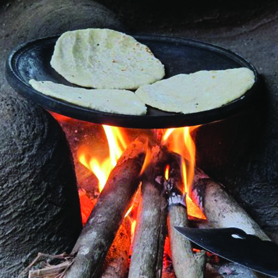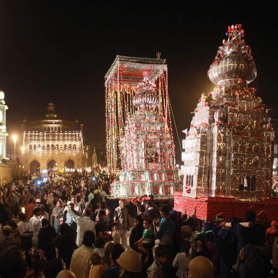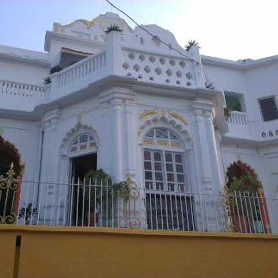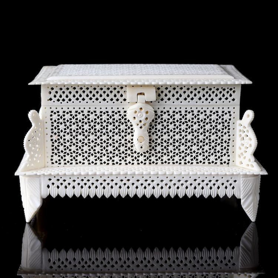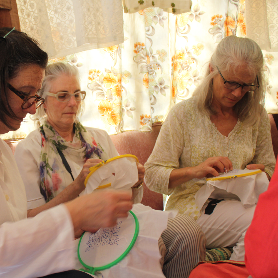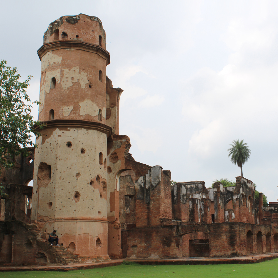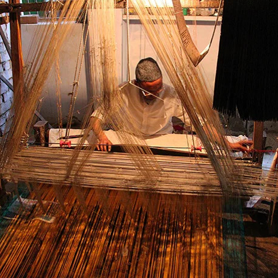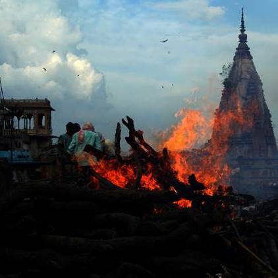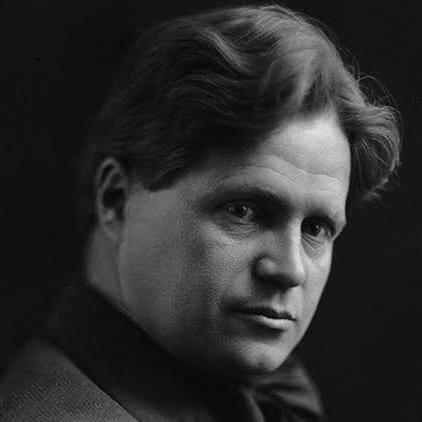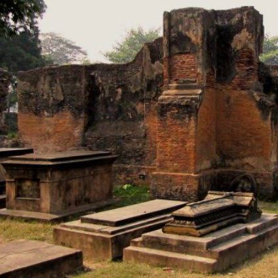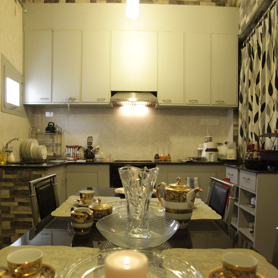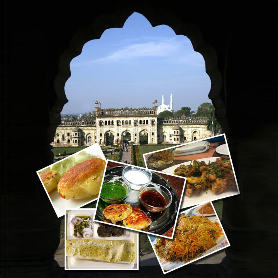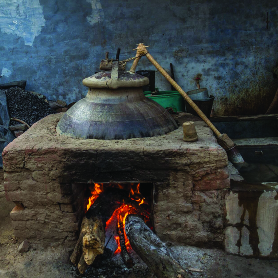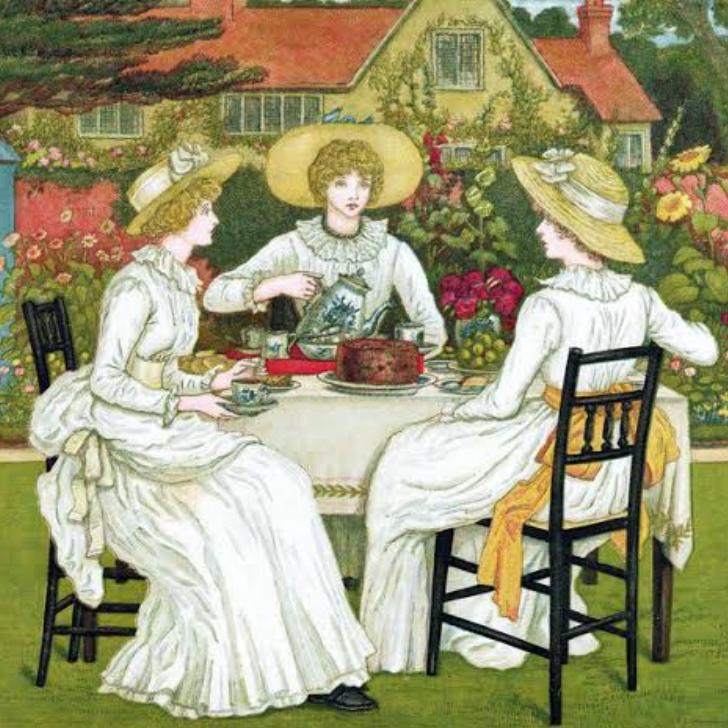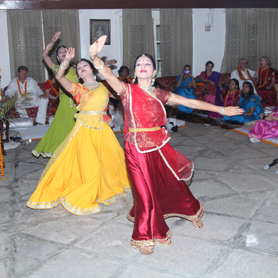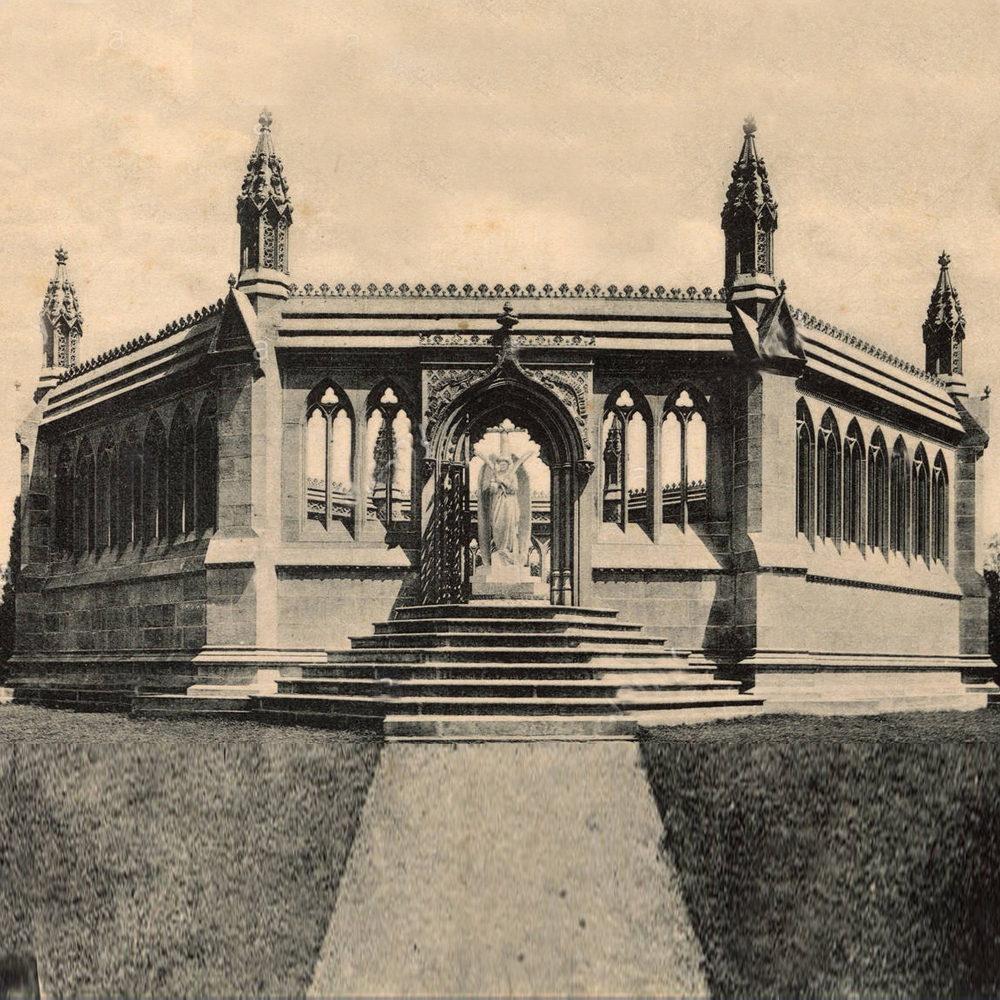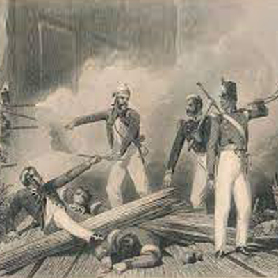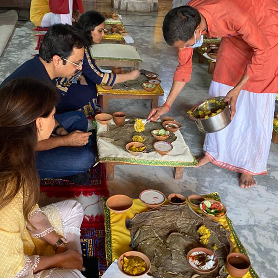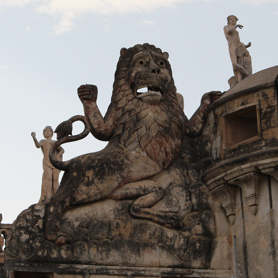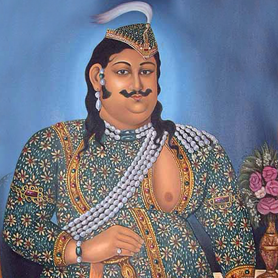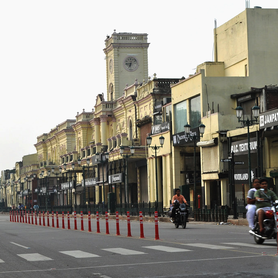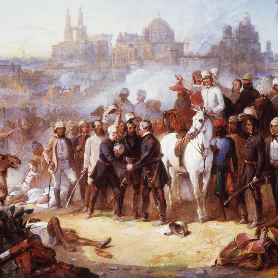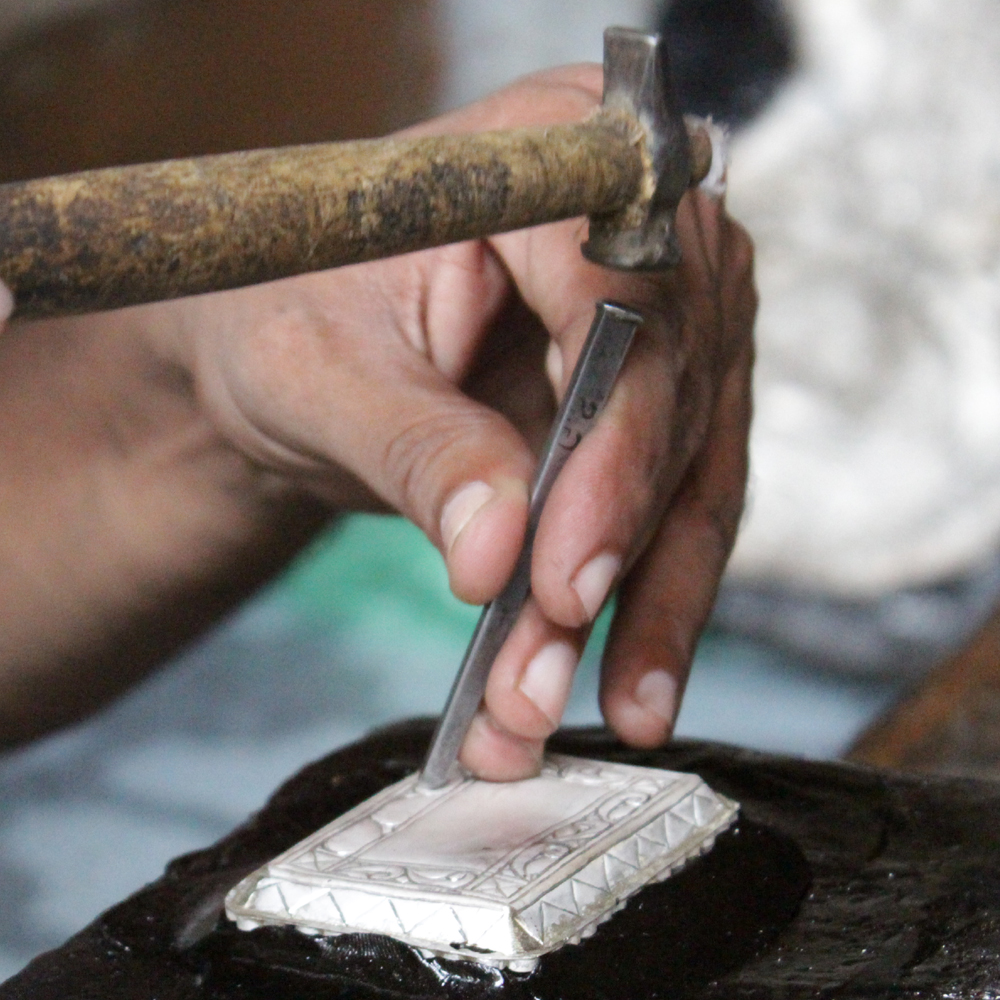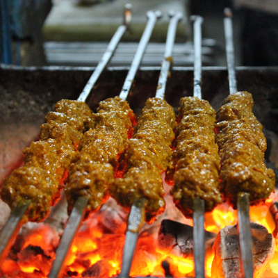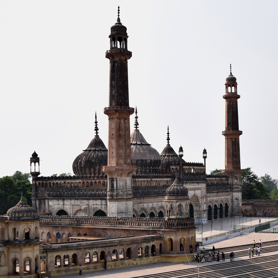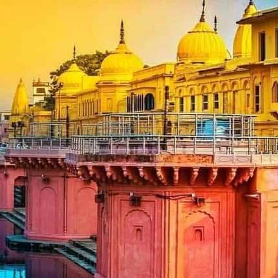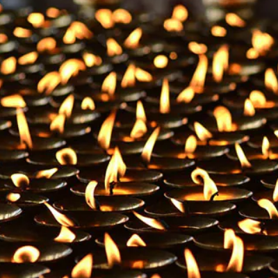A journey through Kaiserbagh
During the eighty years of the Nawabi rule in Lucknow three new palace complexes were built and the old fort of the Sheikhzadas modified. Initially, after coming to power, Macchi Bhawan, the fortified palace of the Sheikhs was rented by Nawab Burhan-ul-Mulk. By 1766 it was largely improved and extended by the later Nawabs. The next palace complex, Daulat Khana, was built by Nawab Asaf-uddaula in around 1780 to the north of Macchi Bhawan. Nawab Saadat Ali Khan made Chattar Manzil palace to the south of the Macchi Bhawan in 1803. Finally Nawab Wajid Ali Shah built the Kaiserbagh palace, the most elaborate and grand complex of Nawabi Lucknow.
Wajid Ali Shah started the construction of the Kaiserbagh as soon as he ascended the throne in 1847. It was located in the southeast corner of the Chattar Manzil palace. Wajid Ali Shah was a great patron of poetry and music. He was himself an accomplished poet and has written several poems. It is said that he named his cavalry in the most poetic manner such as ‘banka’ (Dandy), ‘ghanghur’ (Dark), and ‘akhtari’ (Lucky). In the Kaiserbagh he dreamed of a palace complex that would be a paradise on earth with large gardens that would be an ideal place for his very many dance dramas and general poetic temperament.
The concept of Paradise promised in the Holy Koran consists of several terraces of garden, each more beautiful than the last. The recreation of Paradise as a garden is a tradition passed onto the Nawabs by the Mughals. In Lucknow not only were the courtyards within the earlier palaces designed like gardens with fruit trees, flowing water fountains, and fragrant flowers, there were many more walled gardens in the suburbs of the city especially developed for animal fights, as orchards, or with small villas for hunting. Wajid Ali Shah visualized a palace complex, which amalgamated all the intricacies of a paradise garden. Paintings and photographs taken before 1857 show Kaiserbagh to have a manicured garden at the heart of the palace. As compared to the other palace complexes, Kaiserbagh is probably the only one that was designed before execution. An important aspect of the palace complex was it’s planning with intentional hierarchy of spaces. A visitor was made to move from one court to another and the visitor a sense of awe for the royal court. In a way it was a showcase of the riches of’ the kings. The indirect and zigzag movement through the courts confused the visitors. The path felt longer and more complicated than it often was. This lack of clarity, with guards posted at the numerous gates also helped maintain a strict security within the palace.

Cloth Painting of Kaiserbagh, Lucknow. This painting is made when the this palace was at its bloom before being destroyed in 1857-1858.
There were three principal parts of the complexes. Firstly, the public areas where the king met his officials and subjects and where large melas and functions like coronation took place. These areas were open to the public and subjects of the king. These courts also had religious buildings like the Friday mosque and temples. The second important part of the palace complex was the residential quarters of the king along with his offices, library, the treasury, hammams, private mosque etc. And finally there were the residential quarters of the queens. Since each Muslim ruler had a large number of queens, the zenana formed a bulky part of the whole palace complex. This was located in the innermost part of the complex and was strictly guarded by female attendants and eunuchs. Only the king and selected guests were allowed to enter these spaces. Kaiserbagh fulfils all the necessary aspects of planning and hierarchy with a distinct movement pattern within the complex
The palace was approached from the Hazratganj Street and entered from an open space in front of the Tarawali kothi (SBI guesthouse). The Entrance Street was lined on one side by stables. Referring the maps made during the 1850s it may be assumed that this was the gate where the Press club is located today. The king used to give audience to the public from this gate. It was high enough to allow the royal procession on elephants to pass through. Some accounts of travelers note that from the Jilaun Khana the prisoners were conducted to the prison towards the end of the passage.
Turning to the right after entering from the Jilaun Khana the visitor came to the China Bazaar so named because it probably sold or was decorated with material bought from China. At the end of the China Bazaar was the Mermaid gate or the China Bazaar gate. Nawab Wajid Ali’s Prime Minister, Nawab Ali Naqvi Khan, used to stay on top of this gate so architecture can be made from old photographs. The gates had a pediment on top and two green coloured mermaids are stuccoed above the arched gateway hence the name of ‘Mermaid gate’.
The Mermaid gate led to a garden called Hazrat Bagh or Chowk. This garden supposedly had a large tree under which Wajid Ali Shah use to sit during ‘Jogia nieta’. He would dress up in saffron clothes and enact out musical dance dramas like Krishna Leela, Inder Sabha, and Raas Leela with female attendants. The Hazrat Bagh was enclosed on the left by the Chaulakhi Kothi and to the right by Badshah Bagh and Huzoor Bagh which were the residential quarters of the king. Moving straight ahead the visitor would pass through the Lakhi gate to the main walled garden, which is called Kaiserbagh today. A lakh of rupees were spent on making the Lakhi gate thus the name.
In appearance the palace complex was a series of courtyards, both large and small, usually enclosed by walls of different heights. Within these walled enclosures, large independent structures were integrated either within the courtyards or along the walled enclosures to form an integral whole. No one building assumed undue prominence over another. Another with the help of link ways and passageways making it difficult to ascertain where one structure started joined one building and another ended. Kaiserbagh had such large buildings like Kaiser Pasand, Chaulakhi, Lanka, and the tombs, all enclosed by walled structures. The Chaulakhi Kothi was made by Wajid Ali Shah’s barber Azim-ullah Khan. While making the palace complex, the Nawab confiscated the building and made it a part of his palace. During the First War of Independence it was supposedly the residence of Begum Hazrat Mahal.
The Huzoor Bagh was the royal garden with the king’s apartments on three sides and a Baradari in the centre, probably the Chandiwali Baradari. Facing the south for the winter sun was the Shahenshan manzil. The other two sides had Makan-e-Khas and Falak Sair occupied by the king during rainy and summer seasons. The British demolished all these buildings in 1858.
What remains today is part of the main Kaiserbagh quadrangle known as the ‘Paree khana’ where the queens of the King lived. The quadrangle was an enclosed garden with the Sufaid Baradari in the Centre, a small mosque, many small marble pavilions and kiosks, and a large tent like structure called Lanka. Lanka was demolished and in it’s place stands the Aminu- ud-daula library. It was an elevated platform supported by eight pillars with water flowing through it. Wajid Ali Shah used it during the monsoons. Some people believe that it was not one building but collectively the Kaiserbagh palace complex was called lanka due to its impregnable position.
The residential quarters of the ladies, surrounding the main quadrangle, were houses with large courtyards, two storeys high, and no windows on the exterior. The residential quarters were later partitioned and allotted to the Rajas and Taluqdars of Awadh and are till date in their possession. Within the Kaiserbagh were two markets, Meena Bazaar and Kaptan Bazaar, exclusively for the use of the royal women.
The palace complexes of the Nawabs like Kaiserbagh were similar to those of the Mughals and other Indian rulers. They were a city within a city. Each palace accommodated the residential quarters of the king, his queens, the court officials, the Diwan-e-am and the Diwan-e-khas, mosques, baradaris, enclosed gardens for entertainment, kitchens, servant quarters, the treasury, hammams, stables, markets, etc. Baradaris have been a regular feature being used in simply articulating a garden space for housing libraries and holding coronations. The kings also held court in these structures. The Sufaid Baradari is one such structure continues till date to be a cultural centre within the Kaiserbagh.
The Kaiserbagh quadrangle is entered and exited through two identical gates known as out of the complex towards the Kaiser Pasand located at the southwest corner of the Kaiserbagh palace. This building was made by Roshan-ud-daula but like Wajid Ali Shah confiscated Chaulakhi Kothi when he made the palace complex and renamed it Kaiser Pasand. One of his favourite ladies, Begum Mashuq Mahal, used to reside there. Interestingly the elevation of the Lakhi Gate and Kaisar Pasand mirror the elevation of Constantia, built in 1800 by Claude Martin, which had two crossed arches imaging a dome as the pinnacle of the building. The architecture of the buildings, like other Nawabi structures, is a fusion of both Mughal and European classical examples.
Turning to the right one would pass through the Sher Darwaza to the Chattar Manzil complex. Between the Chattar Manzil palace and the Kaiserbagh was another court, which housed the tombs of Nawab Sadat Ali Khan and his Begum Khrushidzadi. The tombs still exist but are devoid of their elaborate enclosures and gates. The graves of the family members of the Nawab are housed within the tombs.
Thus, the Kaiserbagh sprawled between the Chattar Manzil to the Tarawati kothi in the north to the Roshan-ud-daulti kothi and Chaulaki kothi in the south. It was joined to the Chattar Manzil by a series of courtyards. Even though the palace complex accommodate a multitude of people and offices, they were not self-sufficient and did not have the kind of resources that would allow them to exist independently from their surrounding towns. These palace complexes never threatened the traditional functions of the town and city. On the contrary, because these complexes were not self sufficient, the outer periphery of the palace became thickly populated to provide luxuries and necessities to the royal court.
Although the palace was not fortified, it was not easily penetrable because of its concentric enclosures made it difficult for the enemy to the palace was fortified by the dense city with narrow and labyrinthine streets. Therefore it is easy to understand why Kaiserbagh was called Lanka. During the First war of Independence it became the fort of the Nawabi army. It put up a tough resistance and had to be demolished enclosure by enclosure before it fell to the British. The demolition and destruction of Kaiserbagh is as important a part of its history as it’s making.
With the annexation of Awadh on 13th February 1856, and Nawab Wajid Ali Shah exiled to Calcutta soon after, the Nawabi court passed in the hands of his son Prince Brijis Qadar with Begum Hazrat Mahal as the guardian. It was she who fortified Kaiserbagh and bravely fought the British from May 1857 to March 1858 when Lucknow and Kaiserbagh fell in the hands of the British. W.H. Russell’s graphic description of the capture of Kaiserbagh shows that British Soldiers ran amok, smashing doors and breaking into rooms in search of portable loot. The things that they could not carry like marble statues, furniture, heavy draperies and massive jade bowls, they striated in a frenzy of destruction. But it was not the loot, which damaged the palace as much as the British attitude to demolish Kaiserbagh and the city of Lucknow.
After the siege it had become clear to the British military that large palace complexes such as Kaiserbagh, mosques, and big kothis must be seized and demolished since they provided convenient shelter to the enemy Indian forces. A letter from the Secretary of the Chief Commission to the Commissioner of Oudh clearly stated that, ” It is not by an indiscriminate massacre of the wretched sepoys that we should avenge our kindred.” Instead, it read, they should totally destroy the city of Lucknow so that the “mutineers were taught a lesson”. The letter further stated that only those buildings should be preserved, “as may be requisite for our own military or other purposes. No mosque- no temple should be spared.” Another- letter stated that, “As to Buildings in Lucknow, the only one that I think it might be well to level to the Ground is the Kaiserbagh as that is the palace where our chief’ energies have resided during the rebellion.” The death sentence was thus passed over Kaiserbagh. The work of reshaping the unhealthy and indefensible city of Lucknow was given to Colonel Robert Napier of the Bengal Engineers. He produced a document known as the Memorandum on the Military Occupation of the City of Lucknow,’ dated 26 March 1858. Therein he proposed to open broad streets through the city and to demolish any enclosures not required for military purposes. Anything that came in the path of the proposed road was demolished. As a result, Kaiserbagh was slowly demolished and had wide streets passing through its main courtyards.
The whole of the southern wall was demolished together with the Chaulakhi Kothi. Gradually the freestanding buildings inside the Kaiserbagh were demolished. Slowly the northern walls of the Kaiserbagh also vanished. Some enclosures became weak and collapsed as a result of structural instability. The passageways between Kaiserbagh and Chattar Manzil disappeared with the exception of Sher Darwaza. This gate had an emotive significance for the British because one of the relieving officers died under the gate and it was renamed Neil’s gate after him. The tombs were stripped off their enclosures and they stood starkly by themselves. Kaiser Pasand was denuded of its upper storeys.
No other building of Lucknow was as glorious as Kaiserbagh and none other was mutilated as badly. Today it requires great effort and imagination to recreate the vision of the palace complex as only a few structures of the Kaiserbagh palace remain. The important among these are Sufaid Baradari, some parts of Paree Khana, and the Lakhi gates. Sher Darwaza and the two tombs. The two tombs are protected monuments and well looked after by the Archeological Survey of India. The Baradari is used as a community hall and the Lakhi gates are in dilapidated condition whereas the Sher darwaza looks much diminished in size in most of it plinth has been silt. The Paree Khana has been modified beyond recognition. The presences of Lakhori bricks in these structures confirm their association with the palace complex. Two new buildings the Amin-ud-daula library and Bhatkhande College of music are part of the main Kaiserbagh quadrangle. As the whole with the streets piercing in through the main quadrangular and heavy traffic plying through them, the essence of the garden palace is difficult to recreate.




