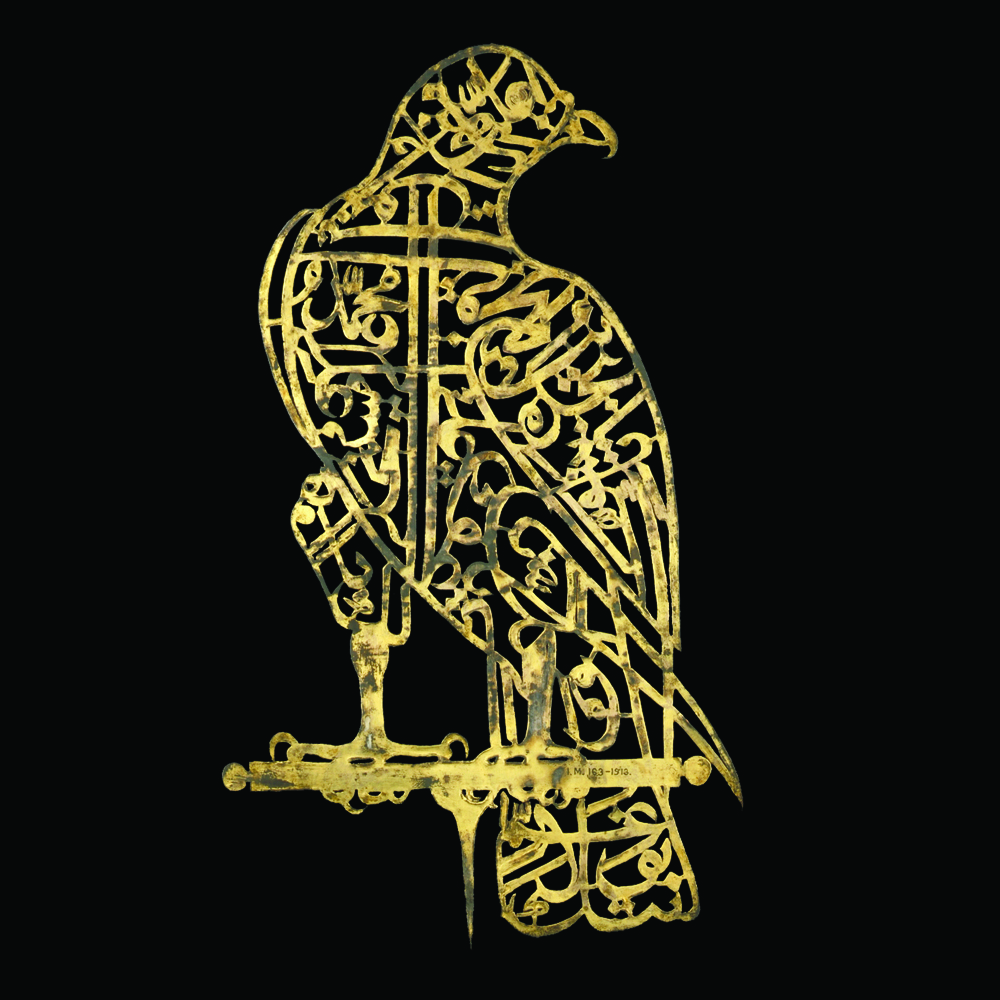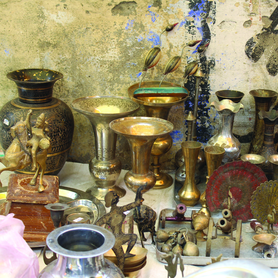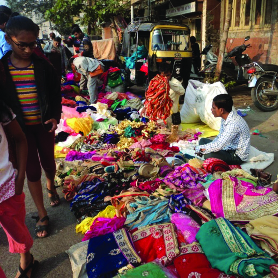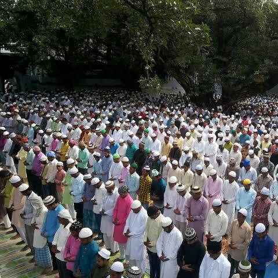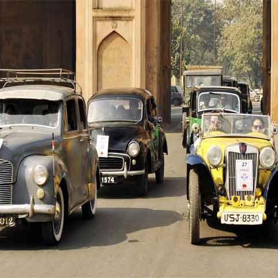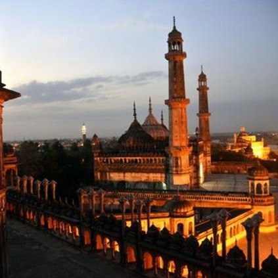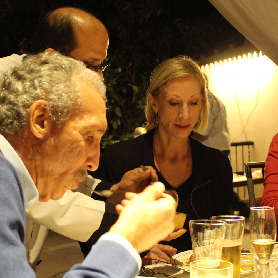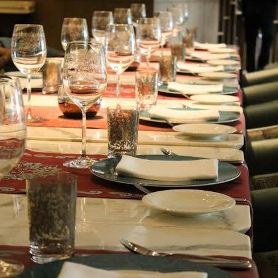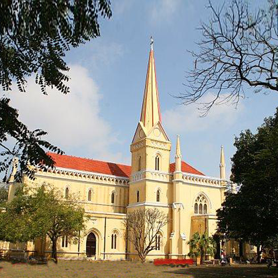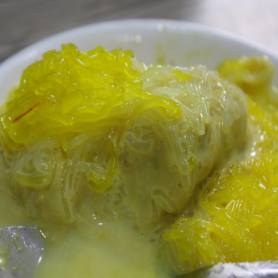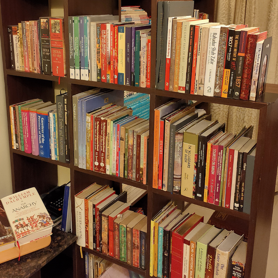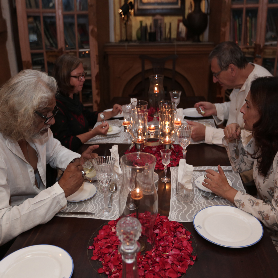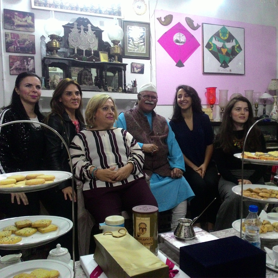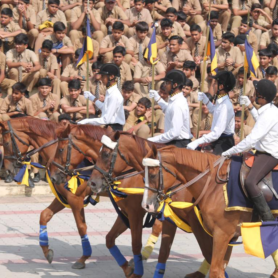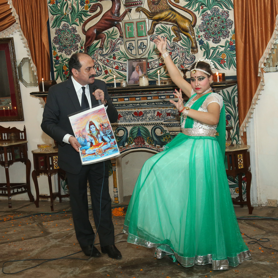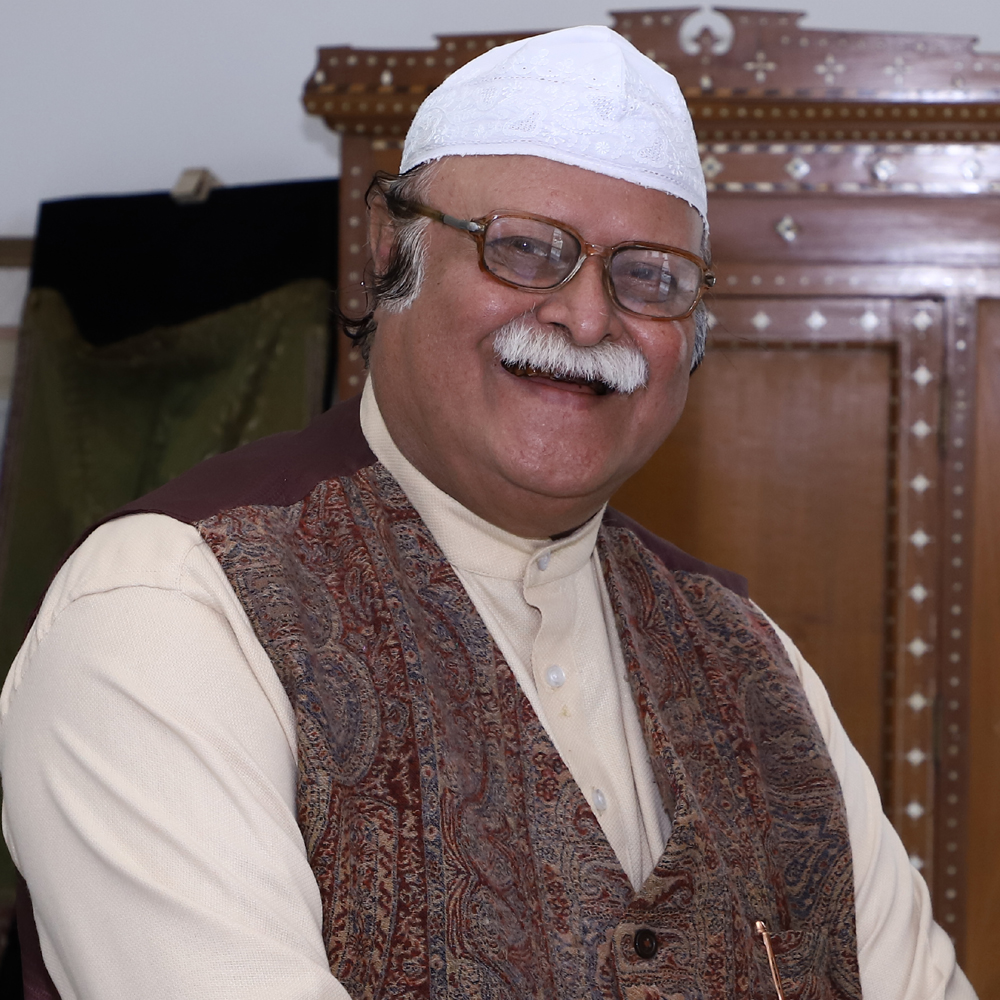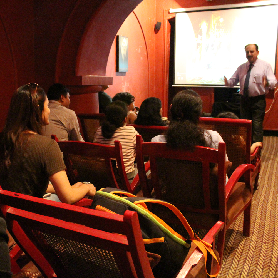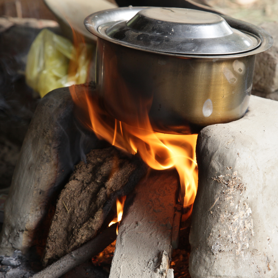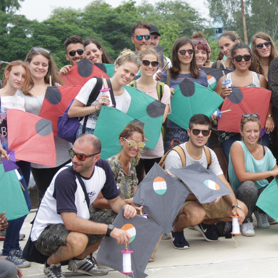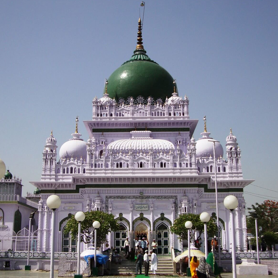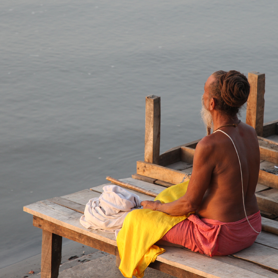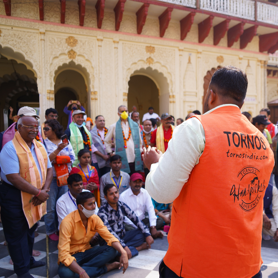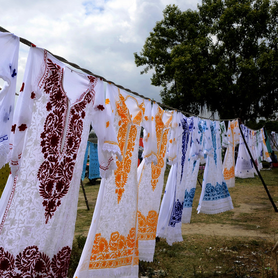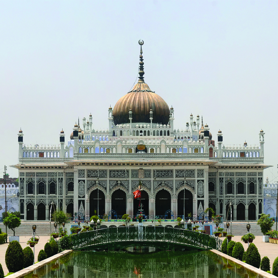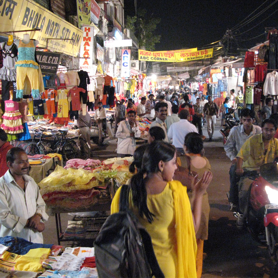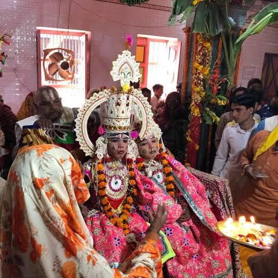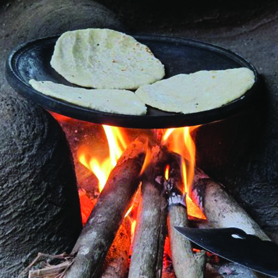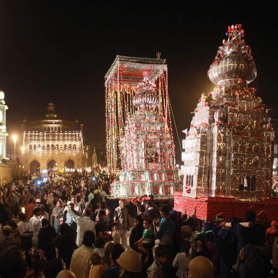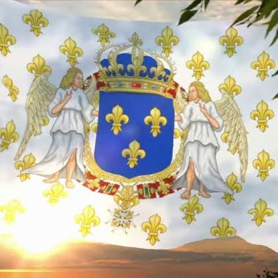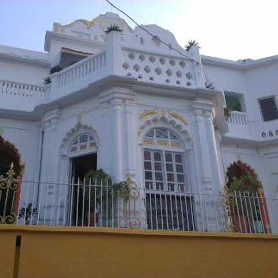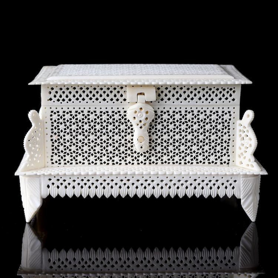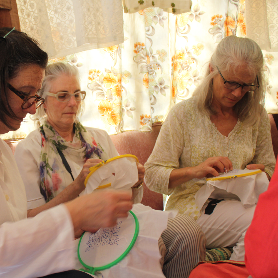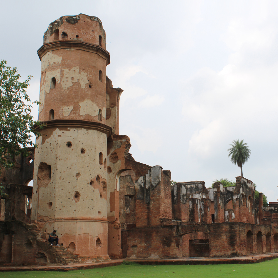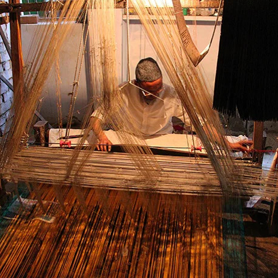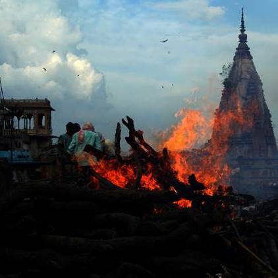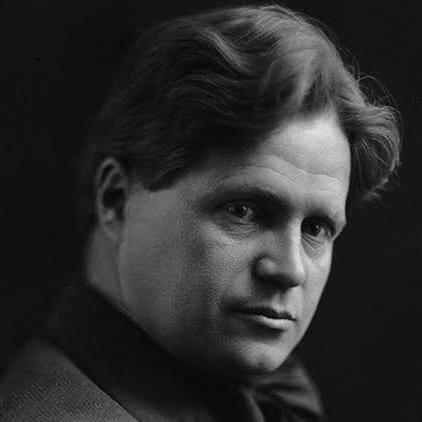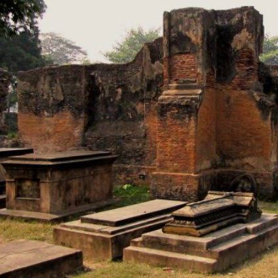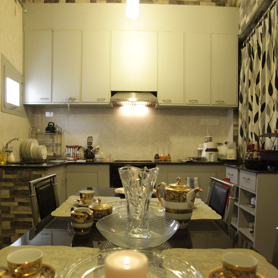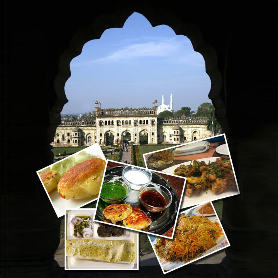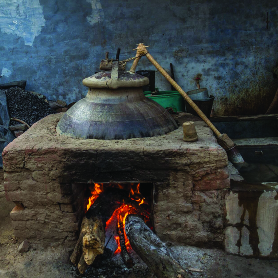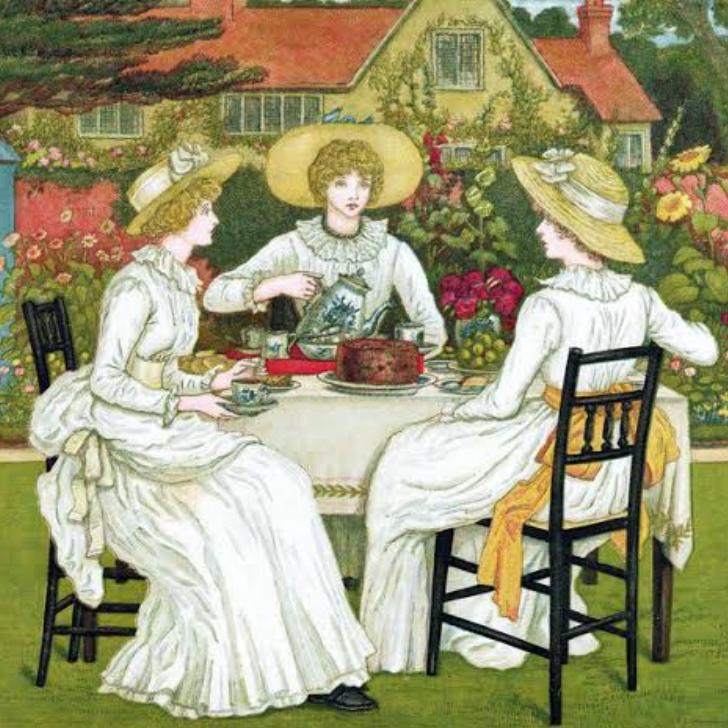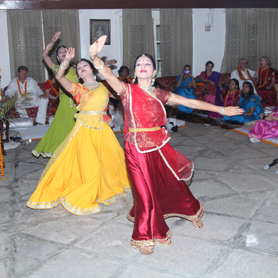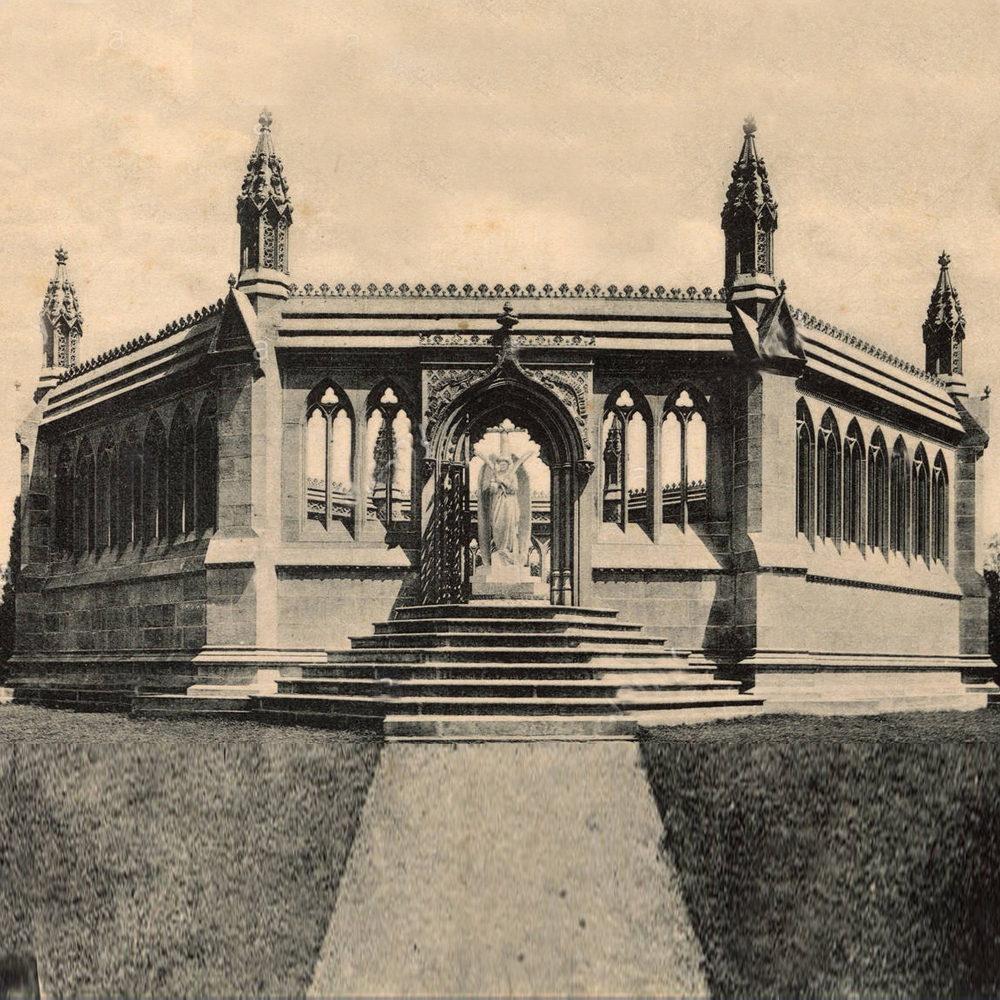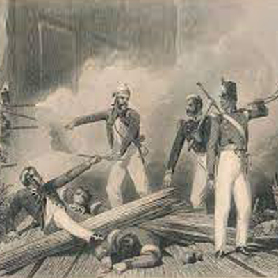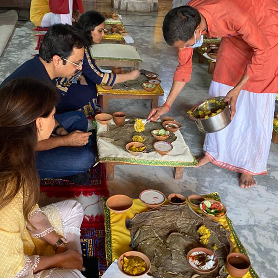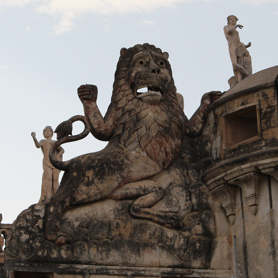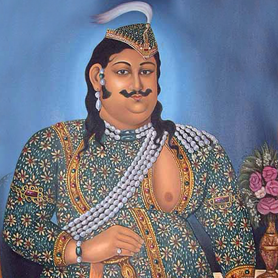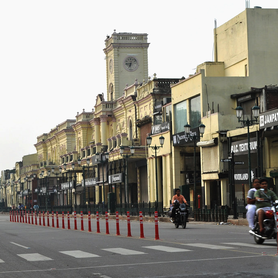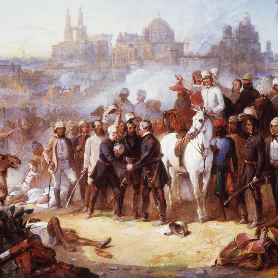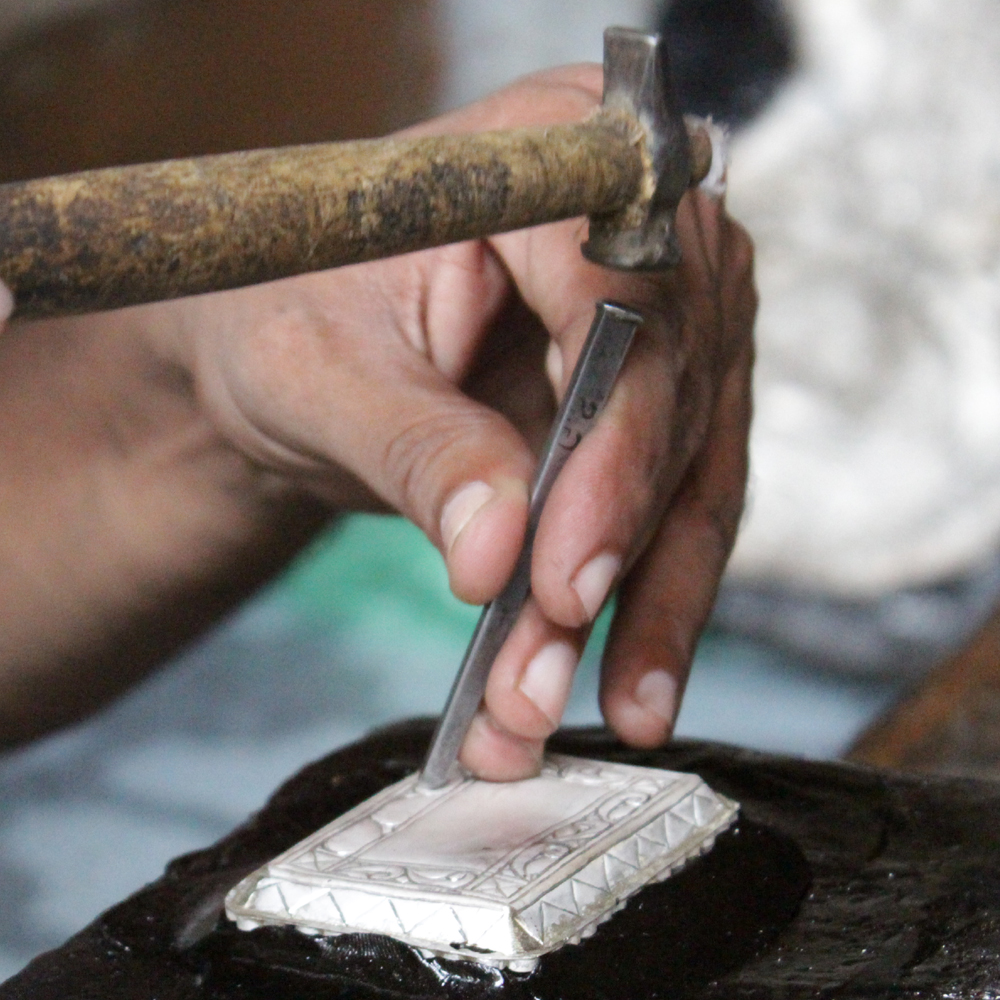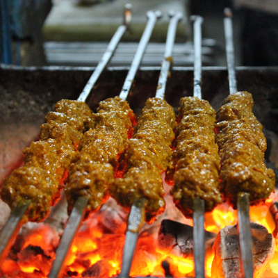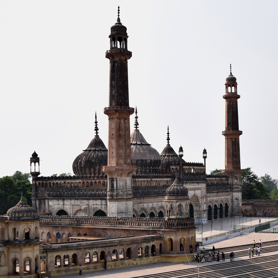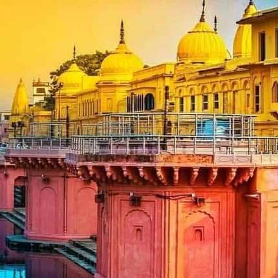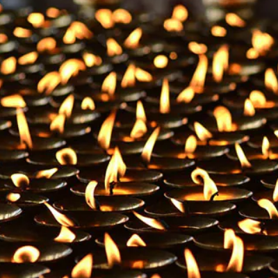Places of Interest
ALSO SEE LESSER KNOWN PLACES OF INTEREST
Asafi Imambara

In the year 1775 the to-be Nawab Asaf-ud-Daula decided to shift his capital from Faizabad to Lucknow on a whim. He didn’t get along with his mother and so decided to move out. At the time a famine had broken out in and around the city of Lucknow because of a severe drought. It is said that the people of Lucknow were very friendly but also very proud and would not accept alms. So the Nawab began the construction of an Imambara which would provide employment to the masses and they could work for a living. Thus he became known as a very generous king and was accepted as the ruler by the masses that had leanings towards the royal family at Faizabad. This magnificent monument recalls the glorious past of the Nawabs and stands out for its austerity in style, proportion and symmetry and daring techniques in architecture. This Imambara houses the tombs of Nawab Asaf-Ud-Daula and his architect. The remarkable feature of this building is the large vaulted hall which has withstood weather and time without the support of pillars or beams for the past 200 odd years. Surrounding the hall is a labyrinth of about four hundred corridors which is said to act as a natural air conditioner allowing the breeze to enter the building and cool the walls, at the same time keeping the sun light from coming in direct contact with the walls of the interior hall. The Tazias are kept in the Imambaras all year and are taken out on the tenth day of Muharram. Hundreds of thousands of people collect during the annual observance of Muharram which marks the death of Husain.
The Asafi (Bara) Imambara is a complex consisting of the hall, a Mosque, gardens and a water well (Baoli). CLICK HERE TO READ IN DETAIL…
Rumi Darwaza

Rumi Darwaza was once described as the Earl of Grosvenor’s seat in Cheshire. The towers on both sides of the gateway appear like medieval European towers. With perfect Indian arches, Rumi Darwaza symbolises the historic architecture of Lucknow. The builder Nawab Asaf-ud-Daula was possibly not aware of the fame that would follow in pursuit of his construction. The history attaches the design of this gateway with portal of Constantinople.
Built in 1784 Rumi Darwaza or the Turkish Gate is a perfect combination of Hindu-Muslim architecture. Each brick placed in the structure of Rumi Darwaza moans the gloomy past of famine stricken people and hails Nawab Asaf-ud-Daula for providing the relief. ‘Jisko Naa Dey Maula, Usko Dey Asaf-ud-Daula’ – One forsaken by God, is bestowed by Asaf-ud-Daula. CLICK HERE TO READ IN DETAIL….
Husainabad Imambara

Also known as the Chota Imambara, it stands to the west of the Bara Imambara. Built by Nawab Mohd. Ali Shah around 1837-1840, it is more ornate in design with exquisite chandeliers, gilt-edged mirrors, silver Mimbar and colourful stucco work which adorns the interiors. A golden dome and fine calligraphy on the exteriors of the building makes it a truly exceptional monument of Mughal architecture. The entire complex consists of the main hall, the tombs of the Nawabs daughter which is built in the shape of the Taj Mahal and a mosque. In the centre of the complex is a lotus pond with colourful fish. The main hall houses the tombs of the Nawab’s mother. The Nawab is said to have been very fond of his mother and was grief stricken on her demise. He had expressed his wish to be buried beside her on his death. Venetian, English, Chinese and Japanese chandeliers, Belgian mirrors, works of calligraphy, and miniature paintings are some of the interesting artifacts one gets to see inside the Husainabad Imambara. The original silver Mimbar is kept here on which the Maulana sits and give his sermon to the people. CLICK HERE TO READ IN DETAIL…
Picture Gallery

Built by Nawab Mohd. Ali Shah, it is also known as the “Baradari” – literally meaning hall having 12 doorways. It is now used as the office of the Husainabad Trust and the main hall is a picture gallery housing life-size portraits of ten Nawab of Avadh.
Clock Tower

Time & history are synonyms, the past time is history. Nothing but the Husainabad clock tower is the best example of the essence of time. Built during the period of 1881, the clock was imported directly from London.
This is the highest clock tower of India and also in some ways considered to be superior to the famous clock tower of Westminster (Britain). When time passes and only memories remain, the time is termed as history. Today this clock tower is just a dumb, motionless witness of the ups and downs that Lucknow had seen since 1881. CLICK HERE TO READ IN DETAIL…
Shahnajaf Imambara

The Shahnajaf Imambara is said to be the replica of the tomb of Hazrat Ali at Najaf in Iraq. It houses the replica of the Silver Rauza of Nazaf. It was built by Nawab Ghazi ud Din Haider the first King of Avadh and also houses his tomb along with his three wives. Being in the shape of a fortress it acted as a shelter for the Indian forces during the events of 1857. CLICK HERE TO READ IN DETAIL….
Residency

Though the air is silent but travelling down the lanes of memories, one can still hear the resounding war cries from all directions, the canon balls shelling the walls and the snipers firing with perfect aim at the high flying Union Jack. The piece-de-resistance this is The Lucknow Residency – ready for the siege. The sun had set for the British Empire, there was an all out siege of the Residency, that continued for nearly five months, taking the life of 2197 defenders including British and Indian. What was left of this majestic building built by Nawab Asif-ud-Daula in the year 1775, were the broken walls with marks of bullets and cannon balls. The museum at the Residency houses an impressive collection of firearms, lithographs and paintings. One can well spend hours in the complex strolling among the roofless walls and reading the epitaphs on the graves in the cemetery. CLICK HERE TO READ IN DETAIL…
La Martiniere

Standing on the banks of the river Gomti, this magnificent structure was constructed in 1794 by a French soldier – Claude Martin. The architecture of this building is a complete mixture of Indo-European schools. Italian, French, English and Gothic with a touch of Mughlai is how you can best describe this building.
It held a place of pride in the heart of Claude Martin because he is said to have constructed it in memory of his love – Constance and named it Constantia. Before dying he expressed his last wish which was that his mortal remains should be laid to rest in the basement of this building. And so his wish was fulfilled. Claude Martin died on the 13th of September 1800.
Claude had left a will which stated that Constantia along with two other buildings of his were to be given to the foundation of schools. La Martiniere – Calcutta, La Martiniere – Lyons and La Martiniere – Lucknow. The school at Lucknow was founded in 1840, forty years after the death of Claude Martin. Today Constantia stands tall as one of the most respected and reputed educational institutions of India. CLICK HERE TO READ IN DETAIL…
Dilkusha
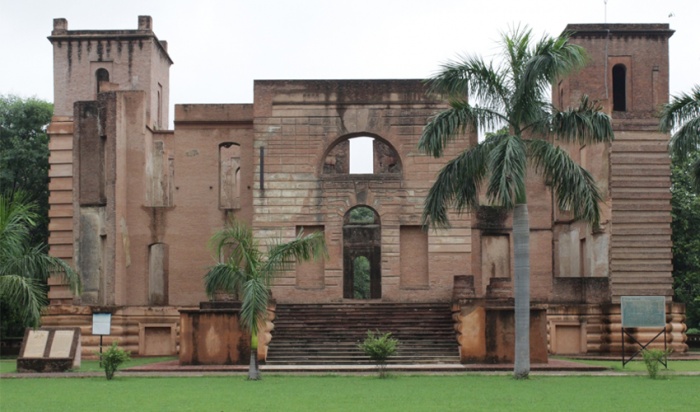
“The ruins of lofty buildings built in ‘Gothic Style’ casting their long shadows on the natural carpet of lush green grass and beds of flowers, provide an ideal setting for picnics” (Yogesh Praveen). Dilkusha built by Sadat Ali Khan is a romantic setting for the lovers of the city.
This palace was built by a European architect for the Nawab – Sadat Ali Khan. The Nawab only saw this building on its completion and the first words that came to his lips were “Dil Khush Hua” meaning “My Heart is Pleased”, thus it was aptly named “Dilkusha”. The palace and gardens were used as a country house and hunting lodge by the Nawab and his begums. Light game consisting of Deer and Bear were kept in the surrounding woods for the Begums to indulge in some hunting themselves. Part of the palace was also used as a Maternity Home for the wives of the Nawab.
Nawab Wajid Ali Shah began training troops here for his own personal army. The British took umbrage and began looking for excuses and started pointing out every little foul-up and mistake committed by the Nawab. Finally the British moved in to Lucknow and took over the administration. The Nawab was dethroned and sent into exile to Calcutta.
During the events of 1857 Dilkusha Palace was taken and lost and retaken several times. Amidst the battle it was completely destroyed. CLICK HERE TO READ IN DETAIL….
Jama Masjid
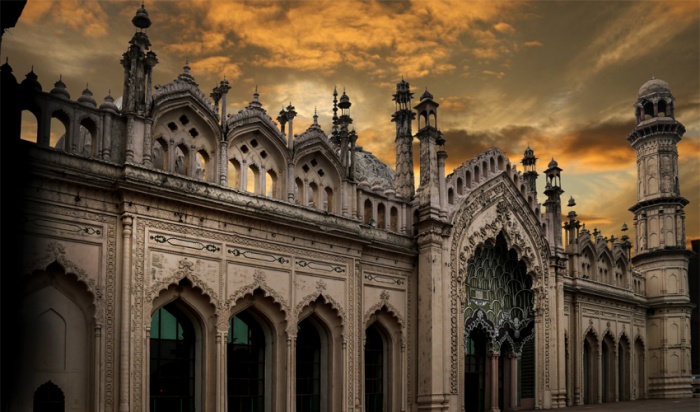
Construction of the Jama Masjid was started by Nawab Mohd Ali Shah but could not be completed during his lifetime. It was completed by his Begum, Malika Jahan. It is entirely free from the Pseudo-Italian art which was in vogue during that time. It reflects a typical Mughal style of architecture. CLICK HERE TO READ IN DETAIL….
Chattar Manzil

The “Umbrella Palace” stands near the present Hanuman Setu. It derives its name from the gilt dome with a covering umbrella, which gives a special magnificence to the complex. The Chattar Manzil was constructed by Nawab Sadat Ali Khan (1798-1814). After being handed over back to the State Archaeological Department in 2014, the building is being restored to its past glory and will now be converted into a heritage museum (this will take no less than 5 years, as a lot of damage has been caused by its previous occupant, Central Drug Research Institute). CLICK HERE TO READ IN DETAIL…
Sadat Ali & Begum Tombs

The two tombs that house the graves of Nawab Sadat Ali Khan and his wife Begum Khursheed Zadi stand majestically opposite Hazrat Mahal Park (Earlier called Victoria Park). The tombs are surrounded by well maintained parks and this architecture is a fine example of Indo-Syrian style with arches, pillars and Awadhi patterns. CLICK HERE TO READ IN DETAIL…
Qaiserbagh
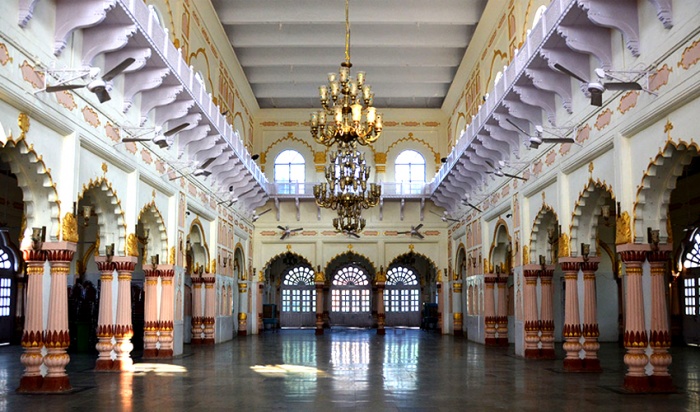
The Qaiserbagh palace was built by the last Nawab of Avadh – Wajid Ali Shah. Construction was started in 1848 and it was completed in 1850. In it’s hey day it was a walled palace complex with entrance gates. It housed the quarters of the ladies of the Nawabs Harem and also catered to banquettes and games organised to entertain the Nawab and his populace. The white Baradari stands in the middle of the complex where the dancers entertained the elite of the city. The quadrangle was often used to hold cock fights, elephant fights, bull fights, etc.
This palace played a major role during the events of 1857. The palace was very well protected and could not easily be penetrated, so the sepoys took refuge in the precincts of Qaiserbagh which proved to be a vantage point as it overlooked the main entrance and the roads leading to the Residency. After 1857 Qaiserbagh was all but completely demolished. The British built roads and thoroughfares through the main palace grounds and opened it up to the public. CLICK HERE TO READ IN DETAIL…
Sikanderbagh

Built by Nawab Wajid Ali Shah for one of his many Begums, Sikander Mahal. It now houses the Botanical research Institute. This palace is about 120 sq. yards in area and used to house a small summer house for the begum which was surrounded by a ten foot wall. All that remain today is part of the wall and the gate. Like most Avadhi gates it has the two fish, which are a symbol of the Nawabi rule. The gate also depicts a bit of Mongolian-Chinese architecture.
This palace suffered immense damage during 1857. The sepoy forces fighting off the Scottish regiment headed by Col. Colin Campbell took shelter in this palace whilst retreating. The palace had no other exit except for the main entrance and the sepoy forces were massacred. An unknown lady hiding in a tree is said to have gunned down several British soldiers before being shot out of the tree herself. A statue stands at the Sikander bagh crossroad in her honour.
Kukrail

The Gharial or crocodile (Gavialis Gangeticus) is among 600 species of animals and birds facing extinction. In 1976 the Uttar Pradesh Forest Department had started a programme to save the Gharial from becoming history, this was part of on-going Indian efforts. Under this programme wild laid eggs of Crocodiles and Alligators were collected for successful hatching and rearing at “Kukrail Rehabilitation Centre”. As a result of this project nearly 1000 Gharials reared in captivity have been released in the river Chambal. The eggs are laid during late March and early April. They lay eggs in holes dug in the earth measuring about 36.5 to 54.5cm. They are found in various stages of growth here.
Kukrail is surrounded by forest and is thus more or less a pollution free zone of Lucknow. Tourism experts have put Kukrail in the “Green Belt” which makes it a nature lover’s paradise.
Shopping at Lucknow

Shopping here is a delightful experience, as the principal shopping centers have their individuality along with quality stuff. The main shopping areas of Lucknow are Chowk, Aminabad and of course Hazratganj which deserves a special mention.
Chowk, the city’s oldest market, is famous for its Chikan Embroidery (white on white) workshops. The ‘Ittar’ or perfume and the savoury ‘kababs’ that add to the taste of epicurean delights that Lucknow offers.
Aminabad unfolds itself through numerous lanes and by-lanes into a colourful alley of shops – so full of life, that, a visitor to Lucknow cannot afford to miss.
Hazratganj, is the heart of the city that has been the pride of Lucknow since the days of the Raj. British officers took pride in coming down to Hazratganj for shopping. Hazratganj houses some of the finest shops and emporia and is considered to be an elite shopping zone of the city.
The mall culture has stepped into Lucknow by way of huge shopping malls, that house some of the finest brands such as Fabindia, Globus, Pantaloon, Satya Paul, West Side, Gucci, Rado, McDonalds, KFC, Levis et al. Check out Sahara Ganj, West End, Fun Republic, River Side and Phoenix United Malls. There are a lot more that are coming up very soon to change the way Lucknow shops.






